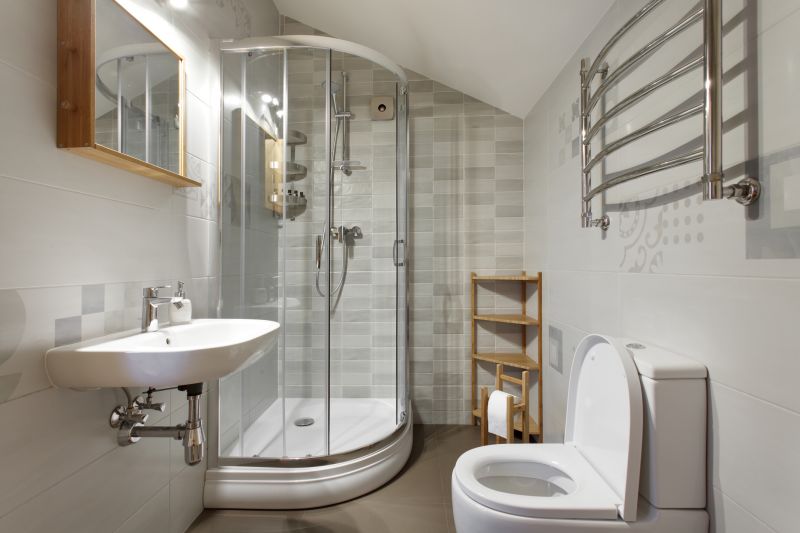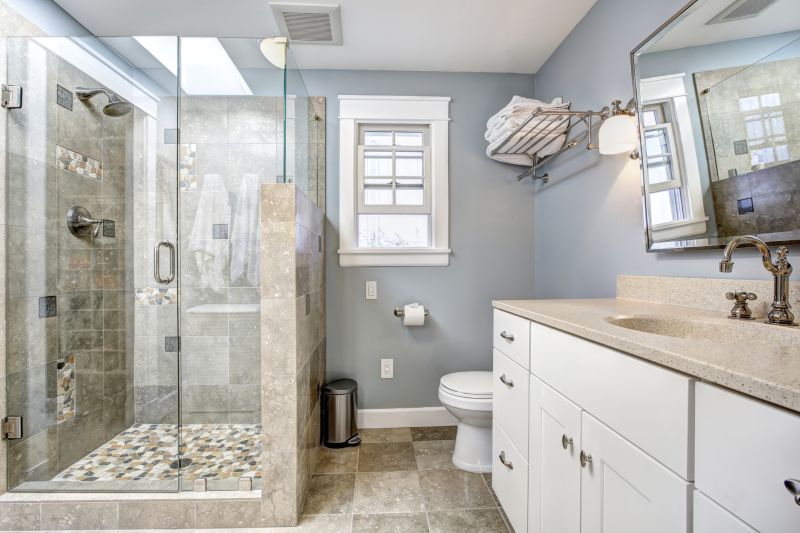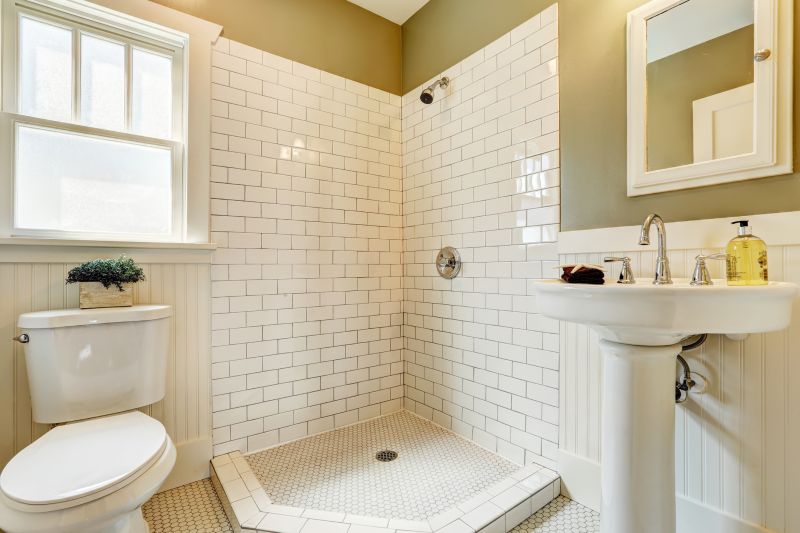Creative Shower Layouts for Limited Bathroom Sizes
Designing a small bathroom shower involves optimizing space while maintaining functionality and style. Effective layouts can transform compact areas into comfortable, visually appealing spaces. Various configurations are available to suit different preferences, from corner showers to walk-in designs, each offering unique advantages for small bathrooms.
Corner showers maximize space efficiency by fitting into the corner of a bathroom. They often feature sliding or bi-fold doors, making them ideal for small layouts. These designs can be customized with glass enclosures to create a seamless, open feel.
Walk-in showers provide a spacious appearance without the need for doors, which can save space and simplify cleaning. They typically include a single glass panel or open entry, making them suitable for small bathrooms seeking a modern aesthetic.




Innovative use of space in small bathroom showers includes the integration of built-in shelves and niches to store toiletries without cluttering the area. Choosing clear glass enclosures enhances the sense of openness, making the space appear larger than its actual dimensions. Compact shower bases can be paired with wall-mounted fixtures to further save space while maintaining accessibility.
| Layout Type | Advantages |
|---|---|
| Corner Shower | Maximizes corner space, suitable for small bathrooms |
| Walk-In Shower | Creates an open, spacious feel, easy to access |
| Sliding Door Shower | Saves space with sliding doors, prevents door swing issues |
| Neo-Angle Shower | Fits into tight corners, offers multiple entry points |
| Shower with Built-in Niches | Provides storage without additional fixtures |
The choice of shower layout in a small bathroom depends on the available space, aesthetic preferences, and functional needs. Combining elements like glass enclosures, strategic shelving, and space-saving fixtures can significantly enhance the usability and appearance of the shower area. Proper planning ensures that even the most compact bathrooms can feature stylish, practical shower solutions.
Incorporating lighting into small shower designs can also make a notable difference. Recessed lighting or LED strips can brighten the space, making it feel larger and more inviting. Additionally, selecting neutral color palettes and minimalistic fixtures contributes to a clean, open environment that maximizes the small footprint.




